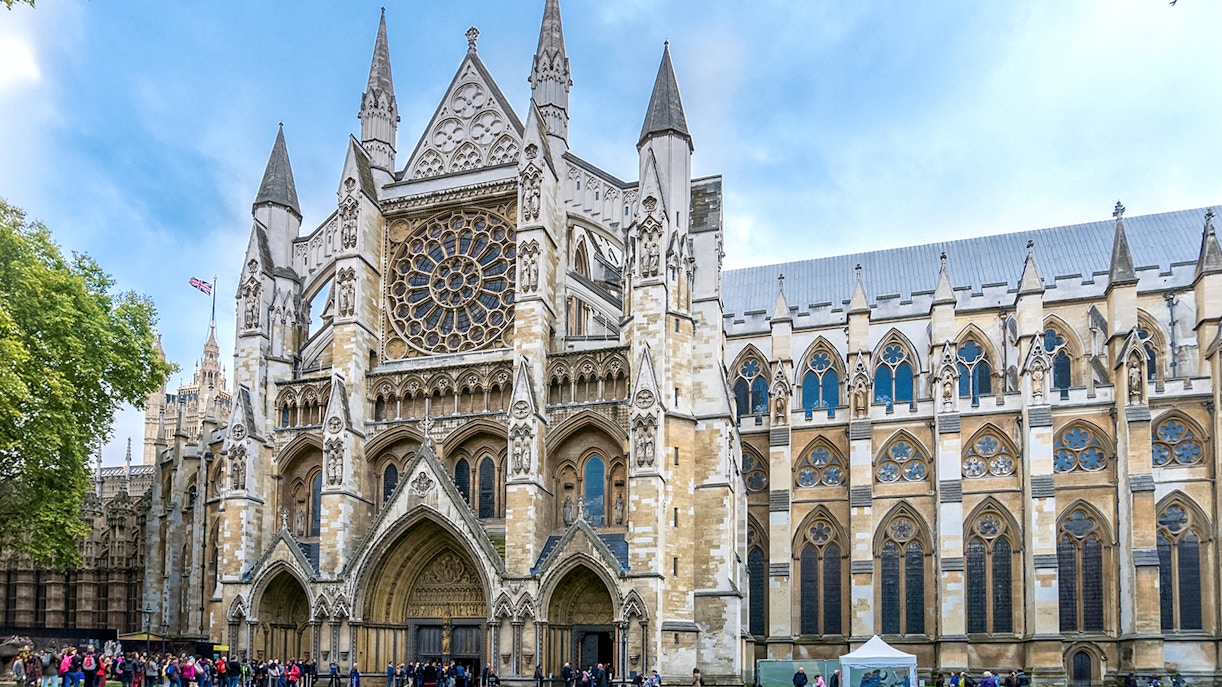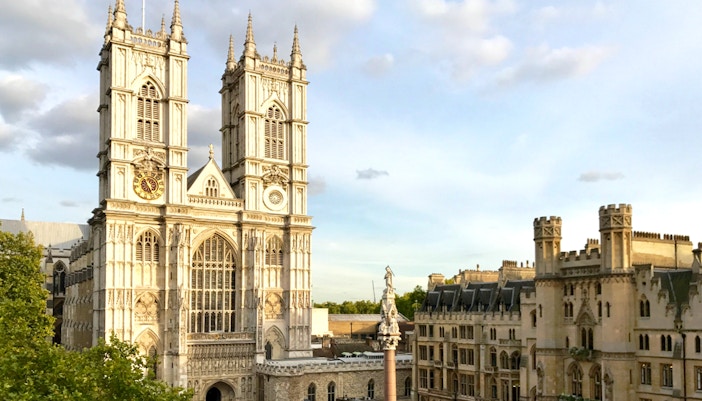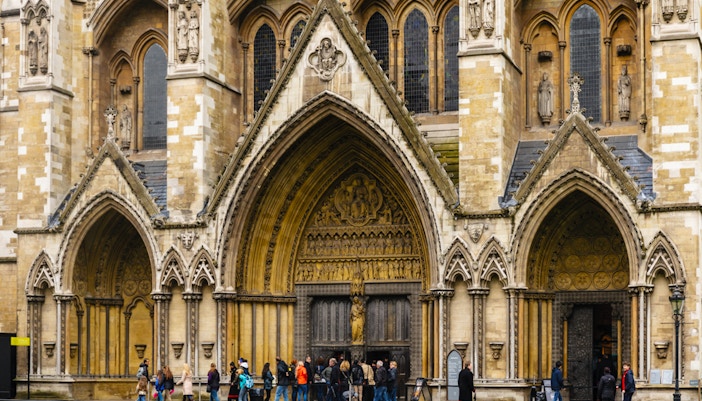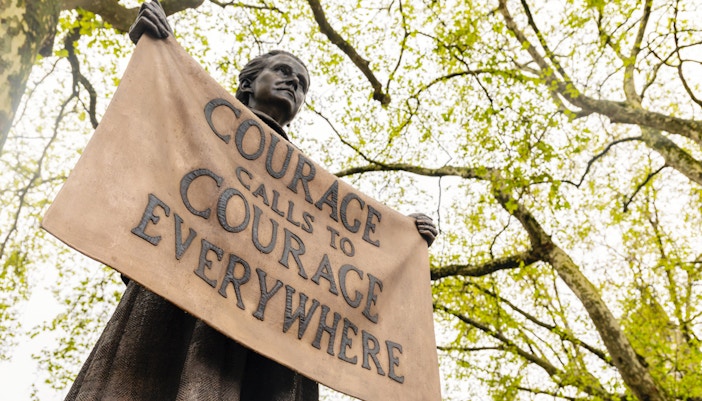- Early foundations: The Abbey began with a Romanesque structure commissioned by Edward the Confessor, featuring rounded arches and a simpler, more massive style.
- Gothic rebuilding: King Henry III’s 13th century rebuilding introduced Gothic style, with pointed arches, ribbed vaults, and soaring proportions emphasizing vertical grandeur.
- Later additions: Successive monarchs added chapels, towers, and decorative elements, creating a layered architectural history blending medieval craftsmanship with Tudor and Baroque influences.
- Victorian restoration: Sir George Gilbert Scott’s 19th-century restoration preserved original features while reinforcing the Abbey’s structural integrity for future generations.
Architectural style and evolution





